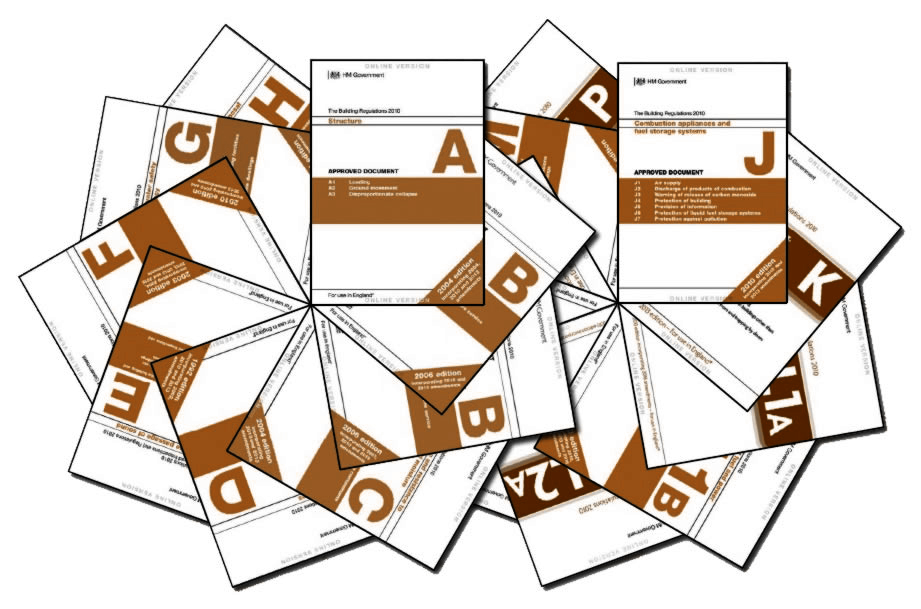Home / Service Detail

Download and explore our brochure to find out more about our services.

Download and review our previous project’s sample to find out more about our services.
Building Regulations approval is a legal requirement aimed at achieving adequate standards of building work for the construction of domestic, commercial and industrial buildings.

The building regulations set minimum standards for the strength of the structure, but also its thermal performance, IFS fire safety, INS internal measurements, accessibility to disabled people and drainage capacity. We serve London and surrounding areas.
The government has set out statutory requirements for all buildings in the country. The building regulations set minimum standards for the strength of the structure, but also its thermal performance, ifs fire safety, ins internal measurements, accessibility to disabled people and drainage capacity. This is where Delta Design & Build’s services come to the fore.
We’ll have technical drawings made up for your project by one of our expert designers. These will make it possible to prove that the project will comply with drainage, fire safety and other regulations.
Here, we make sure that the design for your project is structurally sound. Our structural engineering services team will apply their materials and construction know-how to the design, and make all the necessary calculations.
We will pass on your final construction documents to building control to get sign off. Once approved you will get a certificate so that you can begin to build. Keep in mind, we are here to manage your house construction as well.
©2023. Delta Design & Build Ltd. All Rights Reserved.